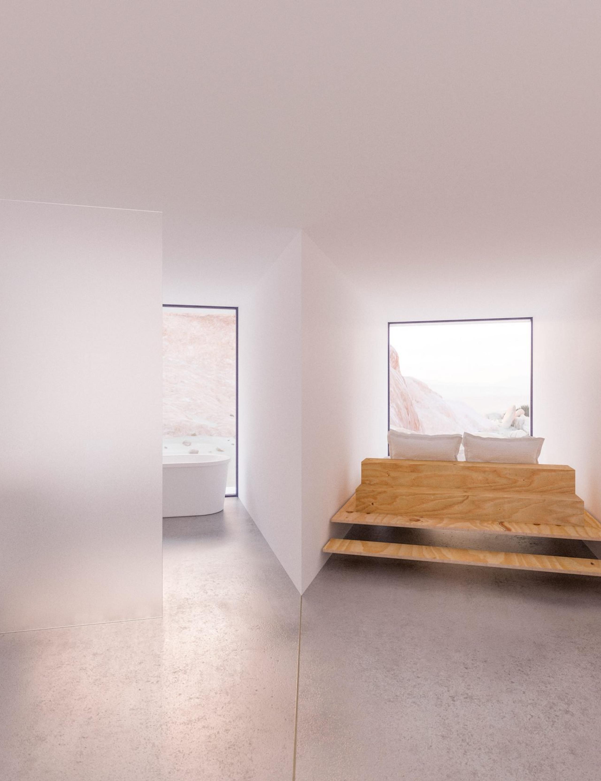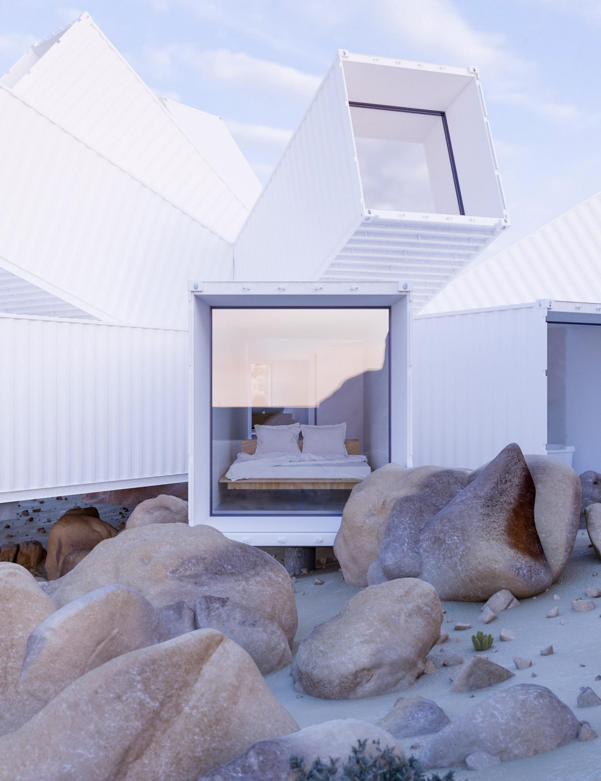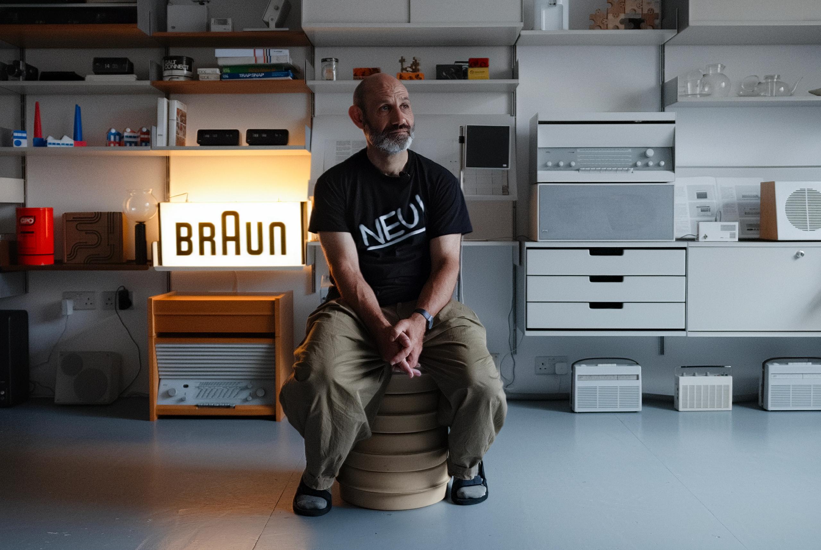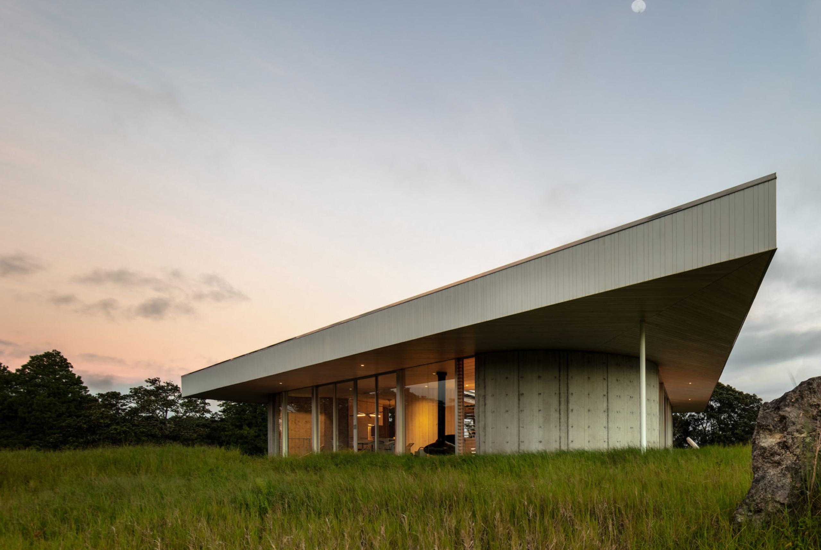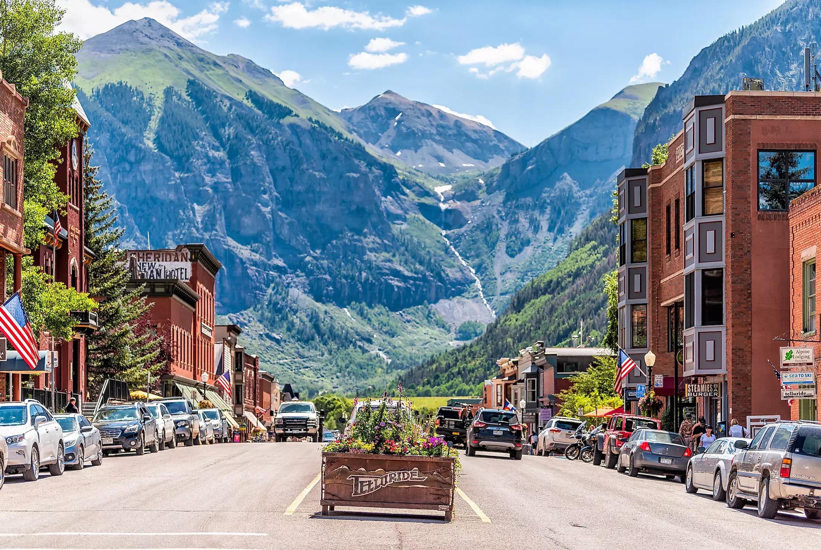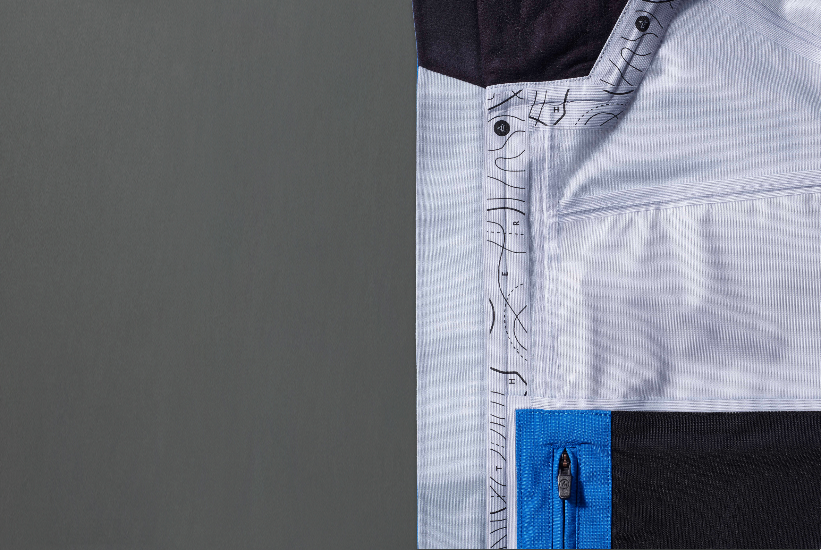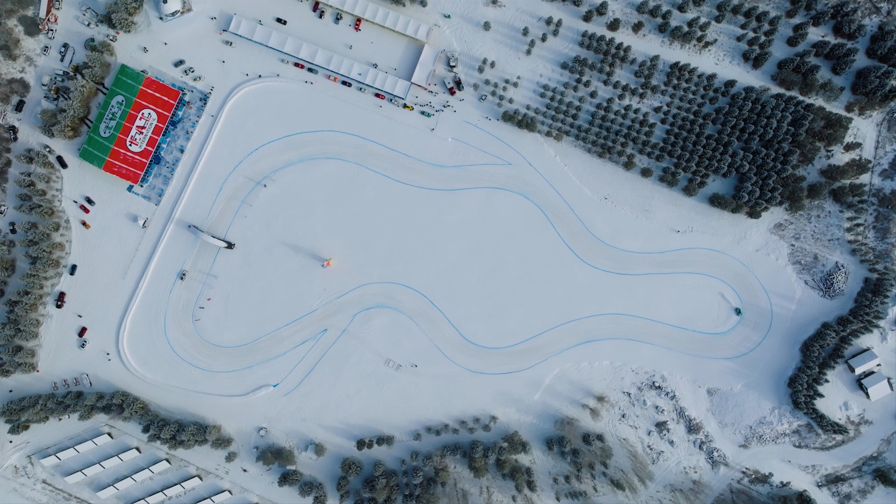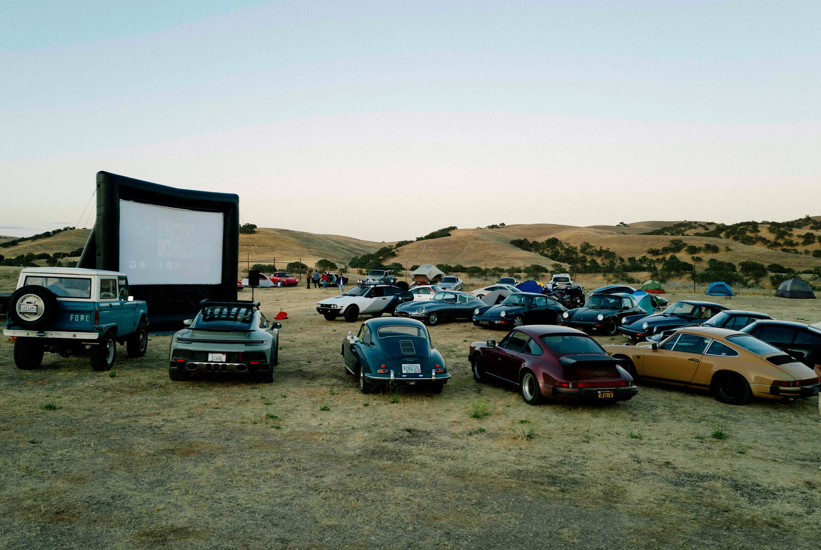
Architecture Spotlight: Joshua Tree Residence
Since 2013 when we opened our first standalone store in San Francisco, constructed of three shipping containers stacked on top of each other, we’ve seen the innovative architecture trend grow exponentially. The latest iteration that has us intrigued is the Joshua Tree Residence, by architect James Whitaker. This project exists as only a rendering for now, but construction is set to begin next year. Designed as a commission for an LA-based film producer and his wife who own a 90-acre property in the desert near Joshua Tree, the shipping-container home was inspired by one of Whitaker’s previous designs that was never actually built.
Whitaker conceptualized the starburst-esque structure with an exterior made from shipping containers painted white, each strategically positioned. “Each container is orientated to maximize views across the landscape or to use the topography to provide privacy, depending on their individual use,” said Whitaker in an interview with Dezeen. The finished house will be more than 2,000 square feet and will be comprised of a living room, kitchen, dining room, and three bedrooms—it will also feature a canopy of solar panels that will power the house. And for maximum convenience there will also be a carport just off the main structure.
Here, some renderings of the Joshua Tree Residence We can’t wait to see this one come to life.




