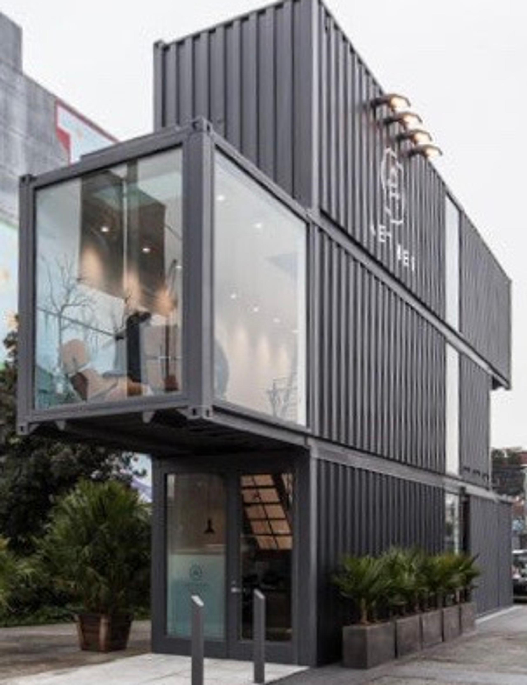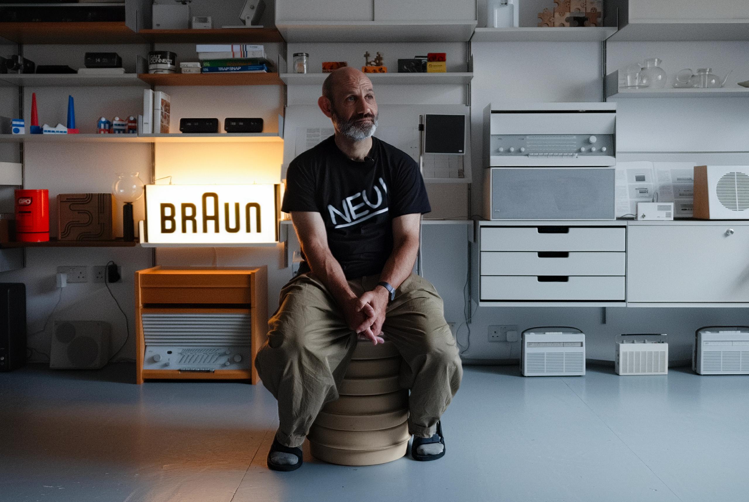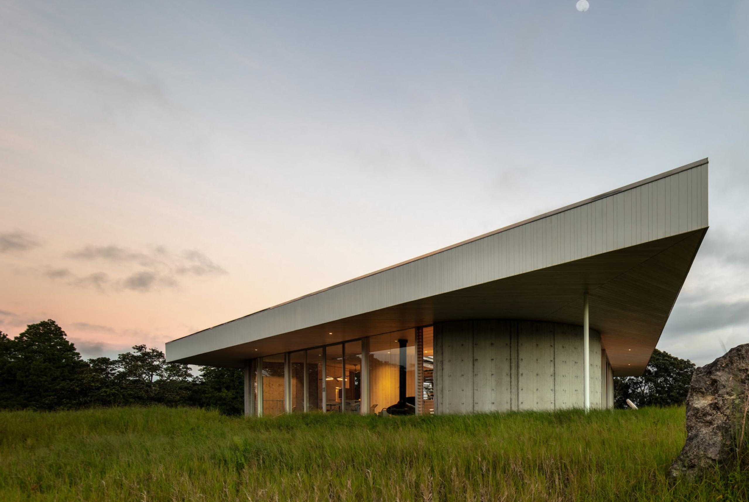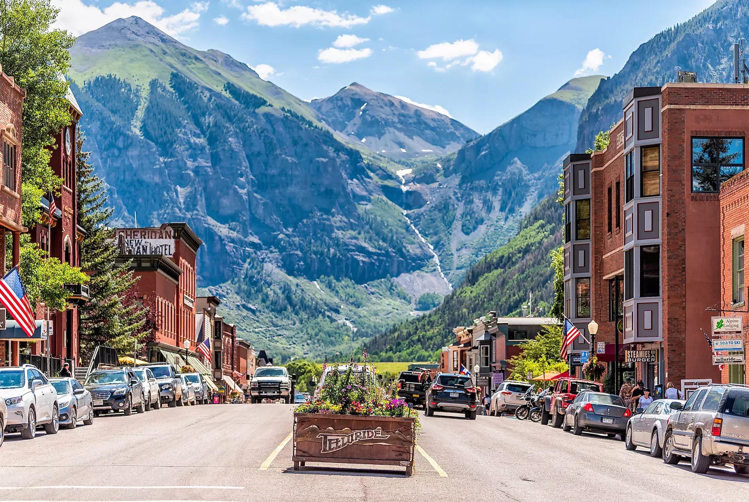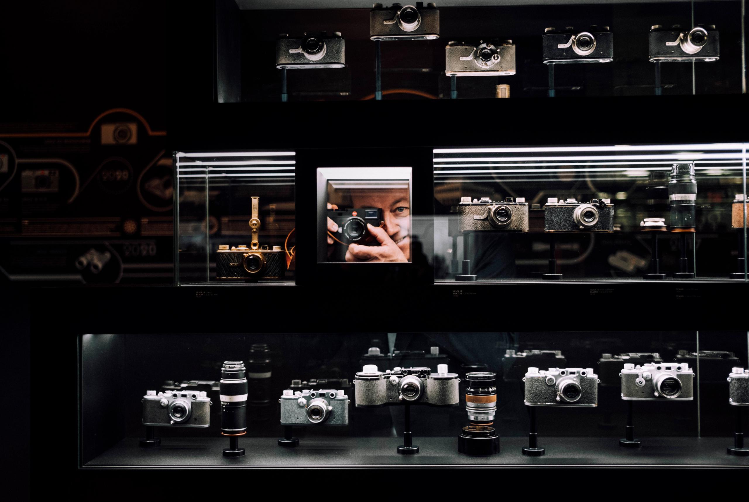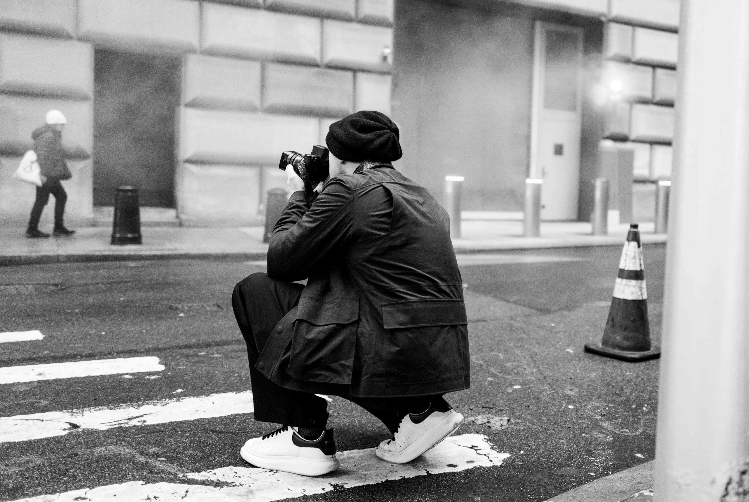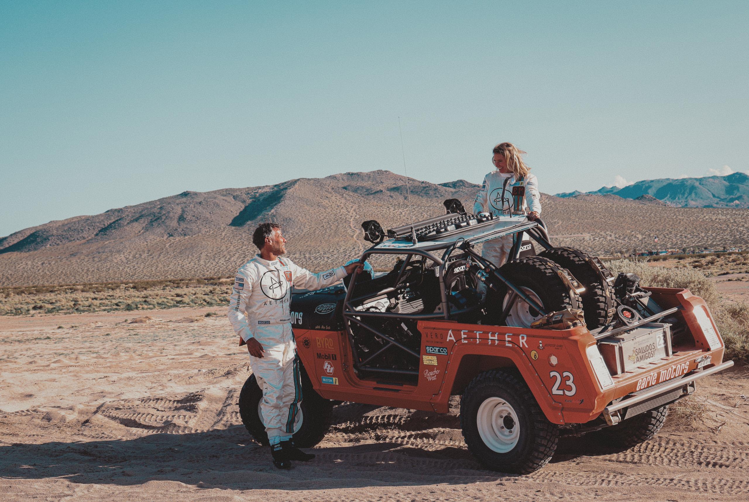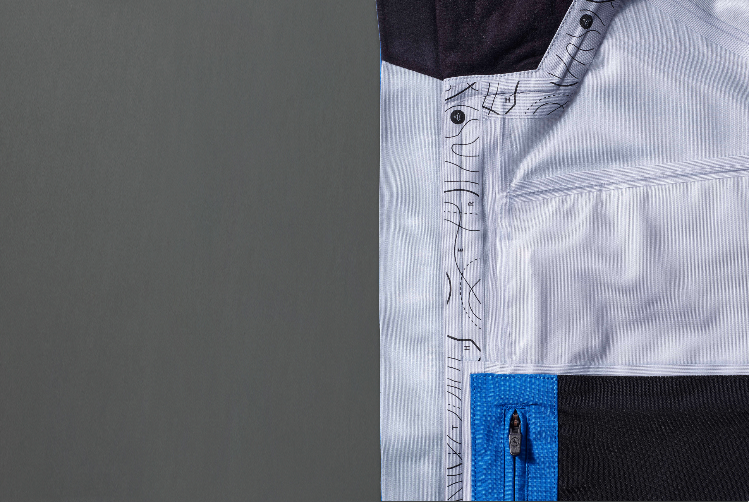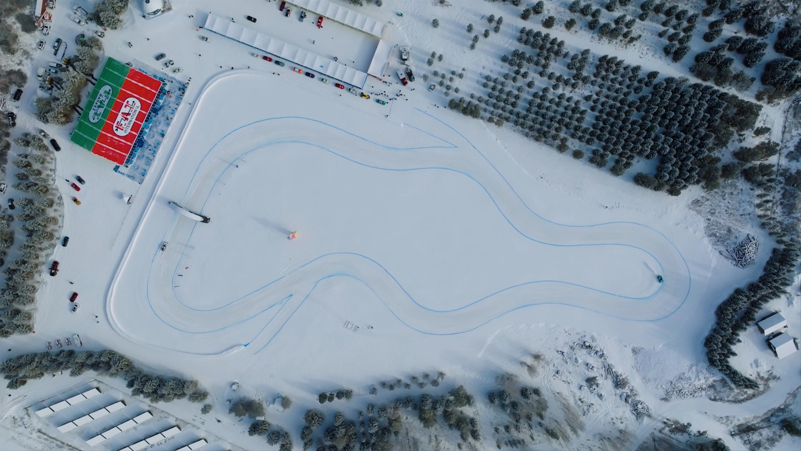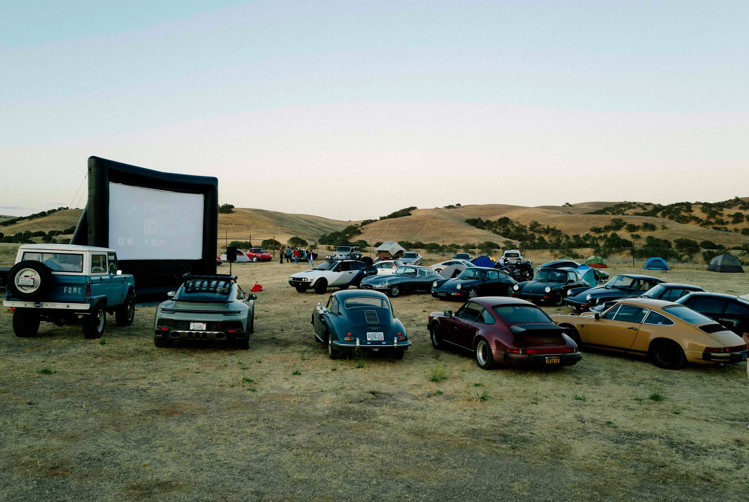
Architecture Spotlight: Autohaus
There are people who are obsessed with cars and then there are people who are so obsessed with cars they build their homes around them. A one-of-a-kind project in Austin, Texas, Autohaus brings new meaning to the words “car enthusiast” while striking the perfect balance between a comfortable, modern living space and a gallery for the owner’s vintage-car collection. Designed by Austin-based studio Matt Fajkus Architecture, the contemporary, two-story house centers around its garage, which encompasses the entire first level of the residence.
The first floor’s airy garage workspace comes complete with polished concrete flooring, exposed ceiling panels, and a mechanic’s lift and workbench for storage and maintenance of up to eight vehicles at a time. The living space exists above the garage, with the master bedroom suspended 20-feet over the driveway via steel beams, creating a carport below. The property also features an open-plan living room and kitchen, a wood-paneled office, and large windows that allow for plenty of natural light. A large, shaded terrace serves as a place to entertain guests (or other car lovers). Multiple built-in displays spread throughout the house showcase car memorabilia and art, including racing flags, street signs, and car figurines. In addition to the home’s owners, several classic cars also reside in the spectacular space—Porsches, Ferraris, and Alfa Romeos among them. Below, some photos of the truly unique Autohaus.
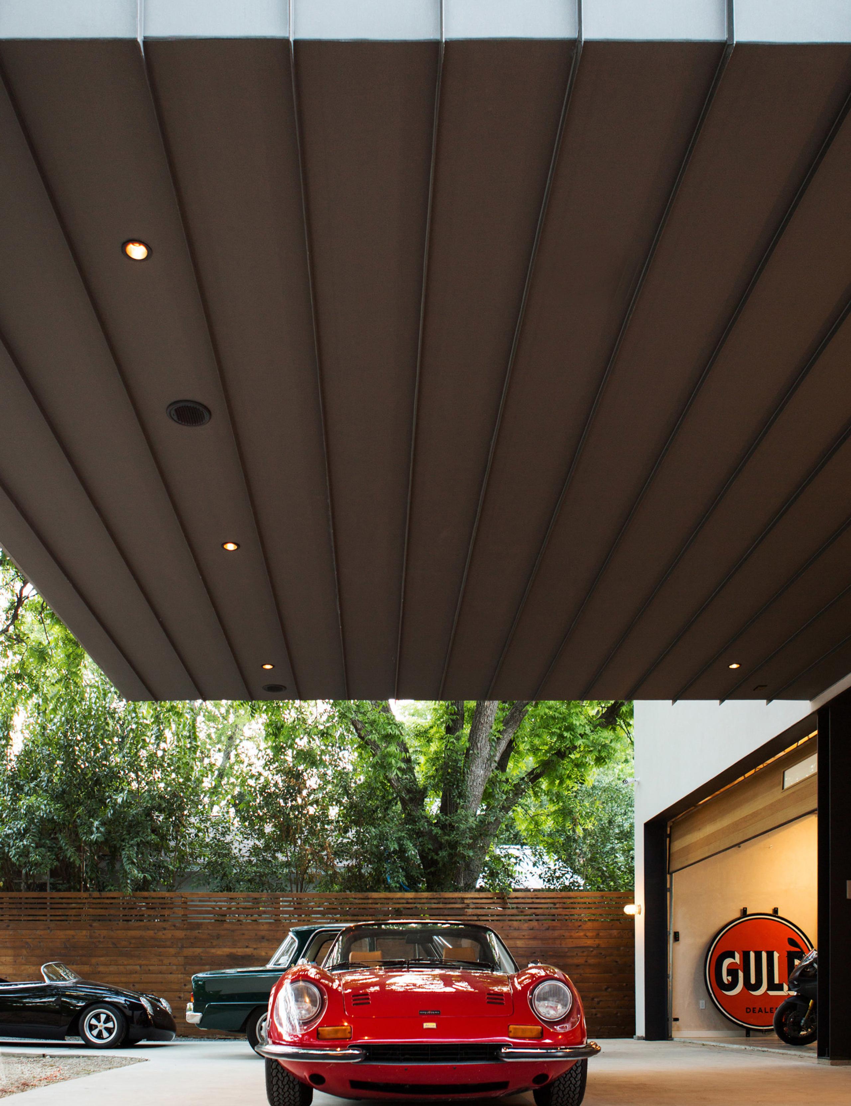
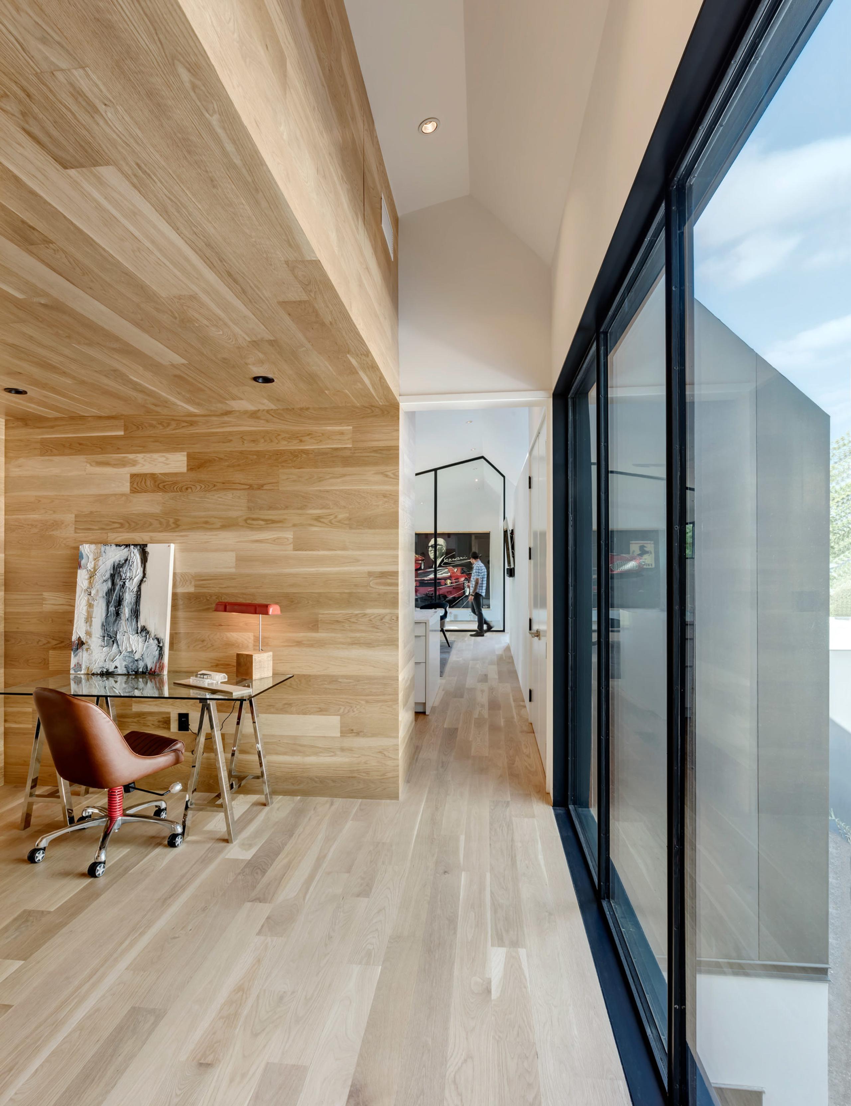


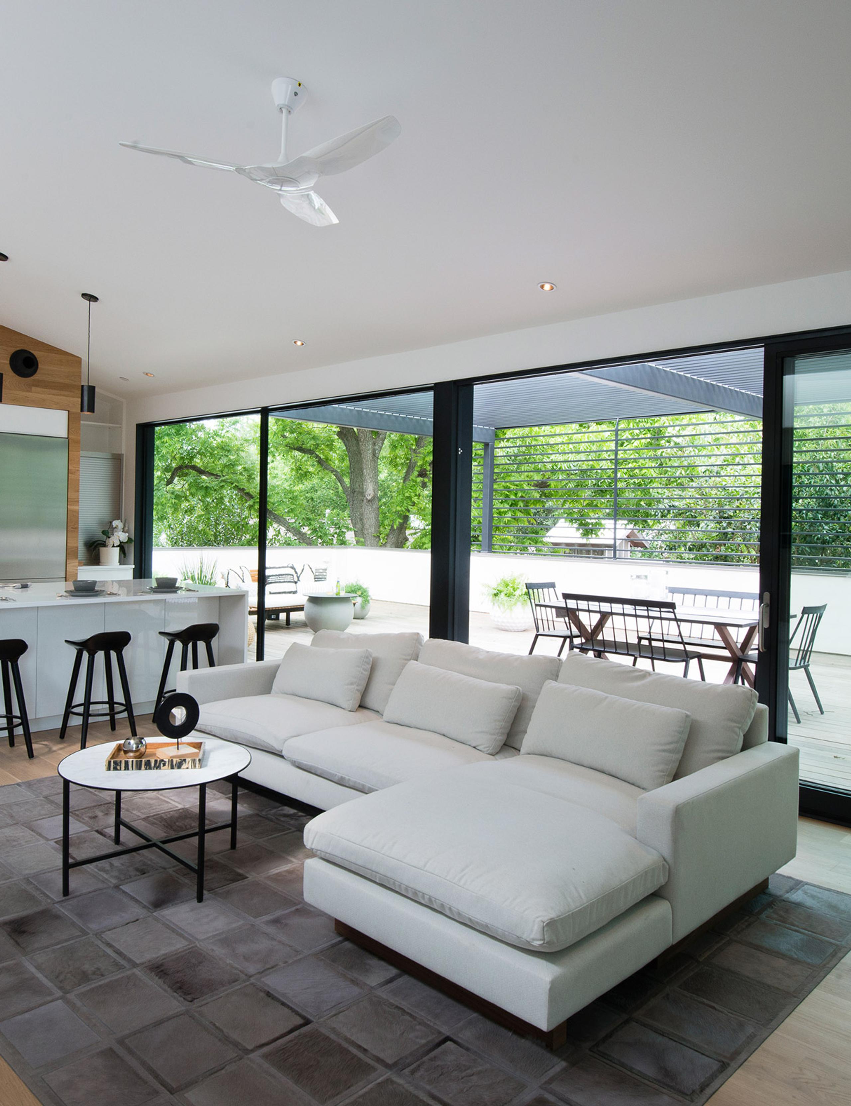
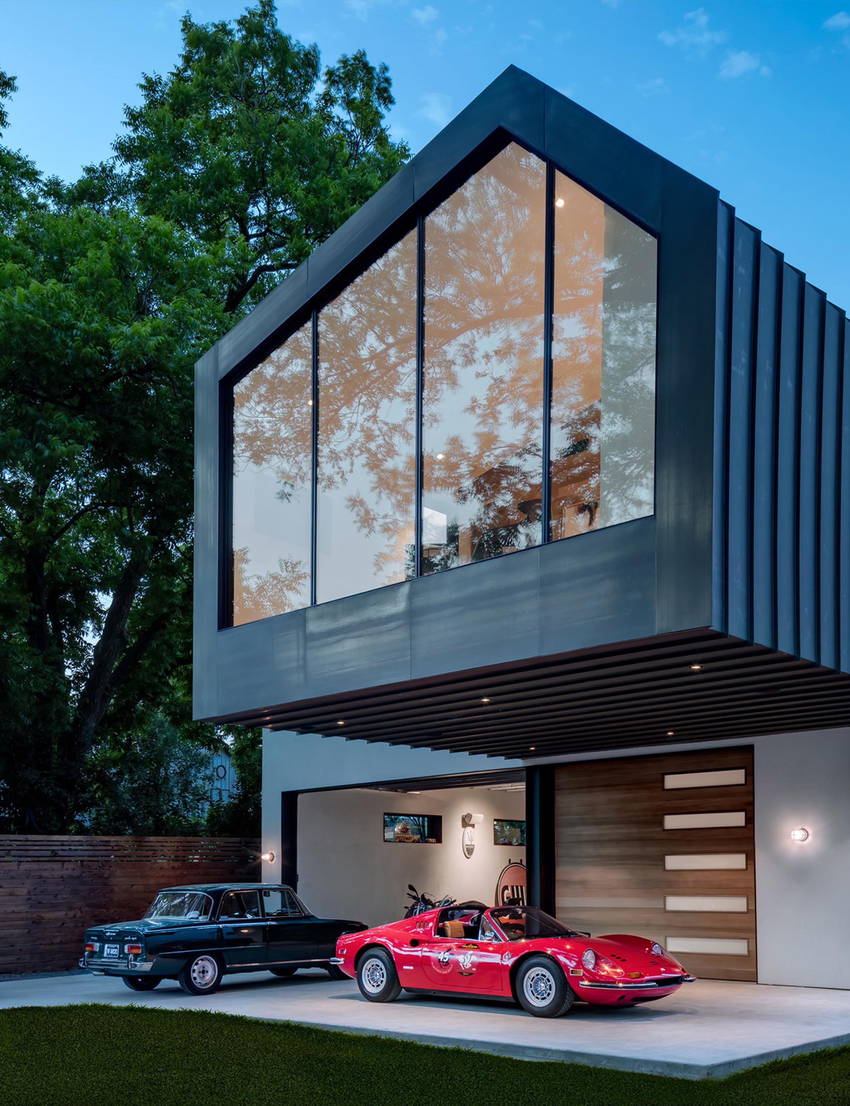
At AETHER, our passion for beautiful cars and inspiring architecture is only paralleled by our obsession with clean lines and superior design, both in our clothing and our stores. Discover more about AETHER's dedication to thoughtful design here.
